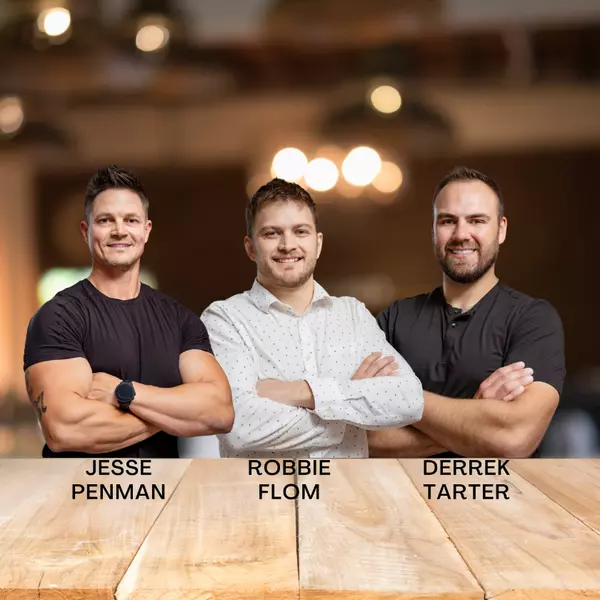$355,000
$375,000
5.3%For more information regarding the value of a property, please contact us for a free consultation.
10015 48th AVE N Plymouth, MN 55442
4 Beds
2 Baths
2,356 SqFt
Key Details
Sold Price $355,000
Property Type Single Family Home
Sub Type Single Family Residence
Listing Status Sold
Purchase Type For Sale
Square Footage 2,356 sqft
Price per Sqft $150
Subdivision Nathan Trails
MLS Listing ID 6261230
Sold Date 12/09/22
Bedrooms 4
Full Baths 2
Year Built 1981
Annual Tax Amount $4,173
Tax Year 2022
Contingent None
Lot Size 0.260 Acres
Acres 0.26
Lot Dimensions Irregular
Property Sub-Type Single Family Residence
Property Description
This well maintained 4 bedroom, 2 bathroom home features an open staircase for a very spacious layout; this is not your typical split level home! Freshly painted throughout with neutral colors schemes. The kitchens offers granite countertops, beautiful backsplash and plenty of cupboard space and pantry storage. Check out the double patio doors through the dining and kitchen area for ease of entertaining and enjoyment of the deck. That's not all though; the large downstairs family room has fireplace, and a wet bar with additional storage to cover all of your entertaining needs. This home has mature shrubs and trees for partial shade and the backyard is enclosed with a privacy fence. Call now for your private tour!
Location
State MN
County Hennepin
Zoning Residential-Single Family
Rooms
Basement Daylight/Lookout Windows, Drain Tiled, Egress Window(s), Finished, Full, Sump Pump, Walkout
Dining Room Breakfast Area, Eat In Kitchen, Other, Separate/Formal Dining Room
Interior
Heating Forced Air
Cooling Central Air
Fireplaces Number 1
Fireplaces Type Family Room, Other
Fireplace Yes
Appliance Dishwasher, Dryer, Exhaust Fan, Range, Refrigerator, Washer
Exterior
Parking Features Attached Garage, Concrete, Garage Door Opener
Garage Spaces 2.0
Fence Other
Pool None
Building
Lot Description Irregular Lot, Tree Coverage - Medium
Story Split Entry (Bi-Level)
Foundation 1308
Sewer City Sewer/Connected
Water City Water/Connected
Level or Stories Split Entry (Bi-Level)
Structure Type Brick/Stone,Wood Siding
New Construction false
Schools
School District Robbinsdale
Read Less
Want to know what your home might be worth? Contact us for a FREE valuation!

Our team is ready to help you sell your home for the highest possible price ASAP





