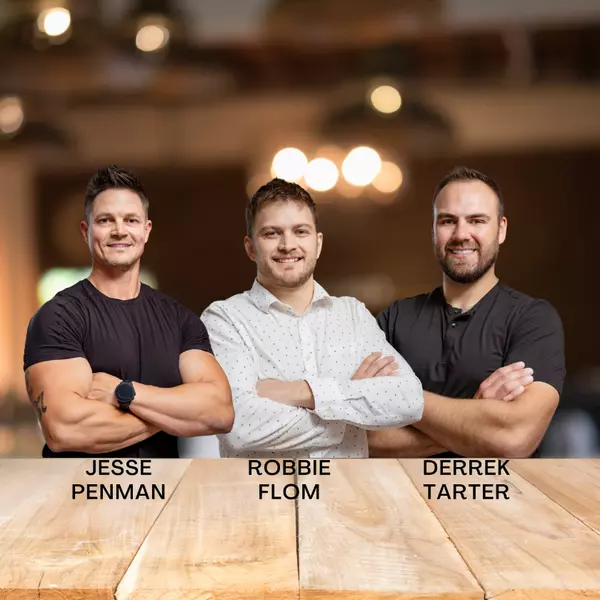$405,000
$395,000
2.5%For more information regarding the value of a property, please contact us for a free consultation.
12149 Robin RD Maple Grove, MN 55369
3 Beds
2 Baths
1,888 SqFt
Key Details
Sold Price $405,000
Property Type Single Family Home
Sub Type Single Family Residence
Listing Status Sold
Purchase Type For Sale
Square Footage 1,888 sqft
Price per Sqft $214
Subdivision Maple Meadows 05Th Add
MLS Listing ID 6355058
Sold Date 06/01/23
Bedrooms 3
Full Baths 1
Three Quarter Bath 1
Year Built 1984
Annual Tax Amount $3,806
Tax Year 2022
Lot Size 10,018 Sqft
Acres 0.23
Lot Dimensions 85x125
Property Sub-Type Single Family Residence
Property Description
Beautiful sun filled 3 bed 2 bath home with an amazing screened in porch!! Upon entering, you will see a
massive closet at the entry way perfect for storing all the things! Upstairs leads you to the living room
with vaulted ceilings, gas fireplace and large windows! Past the living room is the dining room and
kitchen with SS appliances and quartz counter tops. Enjoy summer nights in your screened in porch and
attached deck with fenced in yard-perfect for pooches! Upstairs you will find 2 bedrooms and 1 full bath,
down stairs is 1 bedroom and a 3/4 bath along with a spacious family room perfect for entertaining! If
you needed a 4th bedroom, there is a way for you to make that happen in the future! This home has been
well cared for and ready for you to move in!
Location
State MN
County Hennepin
Zoning Residential-Single Family
Rooms
Basement Drain Tiled, Drainage System, Egress Window(s), Finished
Interior
Heating Forced Air
Cooling Central Air
Fireplaces Number 1
Fireplace Yes
Exterior
Parking Features Attached Garage
Garage Spaces 2.0
Building
Story Split Entry (Bi-Level)
Foundation 1113
Above Ground Finished SqFt 775
Sewer City Sewer/Connected
Water City Water/Connected
Level or Stories Split Entry (Bi-Level)
Structure Type Brick/Stone,Vinyl Siding
New Construction false
Schools
School District Osseo
Read Less
Want to know what your home might be worth? Contact us for a FREE valuation!

Our team is ready to help you sell your home for the highest possible price ASAP





