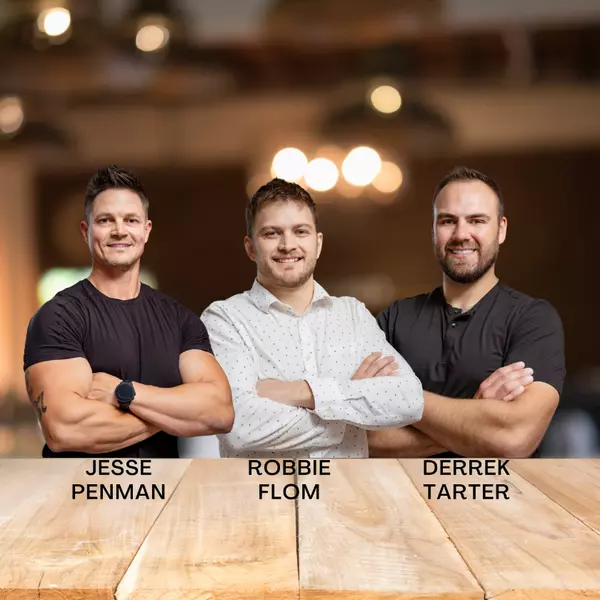$595,744
$589,900
1.0%For more information regarding the value of a property, please contact us for a free consultation.
469 Delta Queen AVE Prescott, WI 54021
4 Beds
3 Baths
2,077 SqFt
Key Details
Sold Price $595,744
Property Type Single Family Home
Sub Type Single Family Residence
Listing Status Sold
Purchase Type For Sale
Square Footage 2,077 sqft
Price per Sqft $286
Subdivision Great Rivers
MLS Listing ID 6740073
Sold Date 06/16/25
Bedrooms 4
Full Baths 1
Three Quarter Bath 2
Year Built 2024
Annual Tax Amount $1,366
Tax Year 2023
Contingent None
Lot Size 0.280 Acres
Acres 0.28
Lot Dimensions .282
Property Sub-Type Single Family Residence
Property Description
Discover the exquisite Aspen Rambler by Eternity Homes, where your dream of luxurious one-level living comes to life! Imagine stepping into a spacious primary suite that boasts its own private bathroom, featuring a stunning tile shower and double sinks. This suite seamlessly connects to an expansive walk-in closet and conveniently leads into the main-floor laundry room—everything you need for comfort and convenience.
But that's just the beginning! The open concept living area invites you to a beautifully designed kitchen equipped with high-end custom cabinets and elegant quartz countertops. Picture hosting dinner parties in the bumped-out vaulted dining area, a sophisticated space that will impress your guests and elevate your entertaining experience. And don't forget the vaulted living area, complete with a cozy gas-burning fireplace, perfect for creating cherished memories with loved ones.
The lower level is a true gem, fully finished and ready for your enjoyment. With a stylish wet bar and a large entertaining room, it's the perfect space for fun and relaxation. With 4 spacious bedrooms and 3 well-appointed bathrooms, this thoughtfully designed floor plan caters to your every need and desire.
And let's not overlook the oversized garage that will undoubtedly impress! It's an ideal haven for hunters, car enthusiasts, golfers, and hobbyists of all kinds. Don't miss out on the opportunity to call the Aspen Rambler your home—where elegance meets functionality in a space designed for modern living. Act now and elevate your lifestyle today!
Location
State WI
County Pierce
Zoning Residential-Single Family
Rooms
Basement Finished, Concrete
Dining Room Informal Dining Room
Interior
Heating Forced Air
Cooling Central Air
Fireplaces Number 1
Fireplaces Type Gas
Fireplace No
Appliance Dishwasher, Microwave, Range, Refrigerator
Exterior
Parking Features Attached Garage
Garage Spaces 3.0
Roof Type Age 8 Years or Less,Asphalt
Building
Story One
Foundation 1407
Sewer City Sewer/Connected
Water City Water/Connected
Level or Stories One
Structure Type Vinyl Siding
New Construction true
Schools
School District Prescott
Read Less
Want to know what your home might be worth? Contact us for a FREE valuation!

Our team is ready to help you sell your home for the highest possible price ASAP





