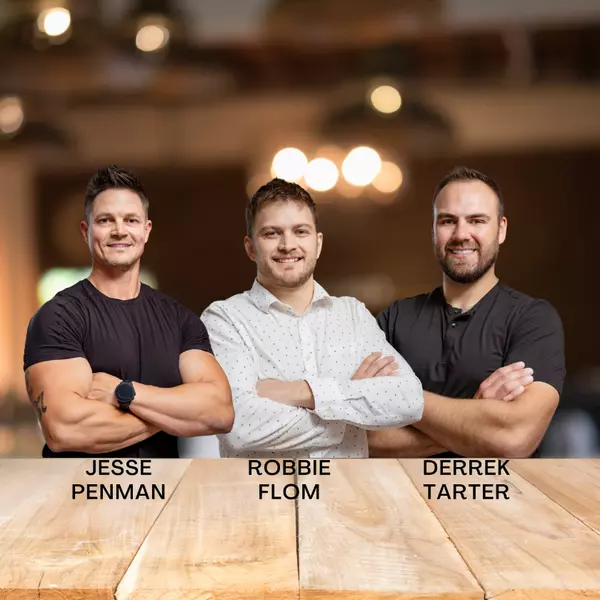$474,900
$474,900
For more information regarding the value of a property, please contact us for a free consultation.
301 12th ST N Cold Spring, MN 56320
4 Beds
4 Baths
3,484 SqFt
Key Details
Sold Price $474,900
Property Type Single Family Home
Sub Type Single Family Residence
Listing Status Sold
Purchase Type For Sale
Square Footage 3,484 sqft
Price per Sqft $136
Subdivision North Pointe
MLS Listing ID 6719149
Sold Date 06/20/25
Bedrooms 4
Full Baths 3
Half Baths 1
Year Built 2003
Annual Tax Amount $4,872
Tax Year 2024
Contingent None
Lot Size 0.330 Acres
Acres 0.33
Lot Dimensions 92x135x100x178
Property Sub-Type Single Family Residence
Property Description
Welcome to this beautifully maintained, one-owner home located in a highly desirable neighborhood just minutes from Rocori schools. This spacious 4-bedroom, 4-bathroom property offers the perfect blend of comfort, function, and style. The heart of the home is the inviting kitchen, ideal for entertaining with a large center island, newer appliances, and a walk-in pantry. The open-concept layout flows seamlessly into the informal dining area and cozy living room, creating a perfect space for gatherings. On the main level, you'll also find a home office, a convenient laundry room located off the garage entrance, a half bath, and an impressive entryway with vaulted ceilings. Retreat to the luxurious primary suite featuring a large walk-in closet and a private en-suite bathroom with dual sink vanity, a jetted tub, and a walk-in shower. The upper level offers two additional bedrooms and a full bath. The newly finished lower level is built for entertaining, complete with a custom built-in wet bar, spacious family room, game area, fourth bedroom, and a full bathroom. Step outside to enjoy the beautifully landscaped backyard with lush grass, raised garden beds, expansive patios, and plenty of space to relax or entertain. The finished, heated 3-stall garage offers ample storage and additional space to entertain. Additional highlights include hardwood floors, a newly painted main level, a sprinkler system, and newer furnace and water heater, and park within walking distance. Don't miss your chance to own this move-in-ready home in a prime location!
Location
State MN
County Stearns
Zoning Residential-Single Family
Rooms
Basement Block, Egress Window(s), Finished, Full
Dining Room Informal Dining Room
Interior
Heating Forced Air, Radiant Floor
Cooling Central Air
Fireplaces Number 1
Fireplaces Type Gas
Fireplace Yes
Appliance Air-To-Air Exchanger, Dishwasher, Dryer, Microwave, Range, Refrigerator, Washer, Water Softener Owned
Exterior
Parking Features Attached Garage, Concrete, Finished Garage, Heated Garage, Insulated Garage
Garage Spaces 3.0
Roof Type Architectural Shingle,Pitched
Building
Story Two
Foundation 1535
Sewer City Sewer/Connected
Water City Water/Connected
Level or Stories Two
Structure Type Steel Siding
New Construction false
Schools
School District Rocori
Read Less
Want to know what your home might be worth? Contact us for a FREE valuation!

Our team is ready to help you sell your home for the highest possible price ASAP





