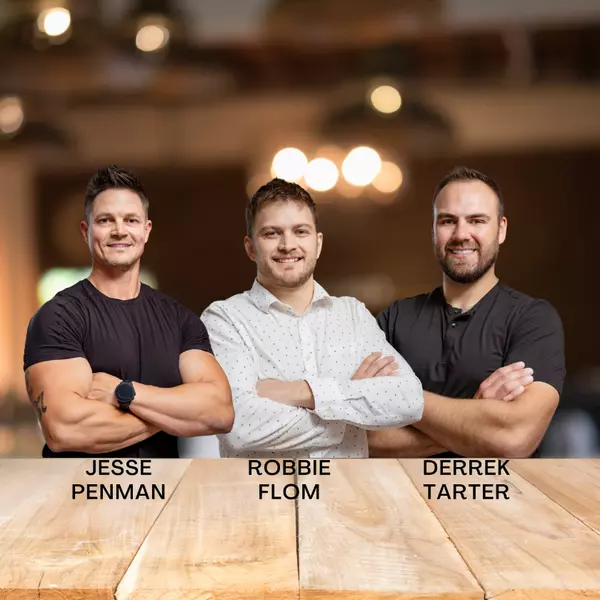$845,000
$899,900
6.1%For more information regarding the value of a property, please contact us for a free consultation.
12060 48th AVE N Plymouth, MN 55442
4 Beds
4 Baths
3,737 SqFt
Key Details
Sold Price $845,000
Property Type Single Family Home
Sub Type Single Family Residence
Listing Status Sold
Purchase Type For Sale
Square Footage 3,737 sqft
Price per Sqft $226
MLS Listing ID 6599852
Sold Date 06/24/25
Bedrooms 4
Full Baths 2
Half Baths 1
Three Quarter Bath 1
Year Built 1979
Annual Tax Amount $9,744
Tax Year 2024
Contingent None
Lot Size 0.870 Acres
Acres 0.87
Lot Dimensions Irregular
Property Sub-Type Single Family Residence
Property Description
This gorgeous lakefront property at 12060 48th Avenue N, Plymouth, MN 55442, has been meticulously updated to offer both style and functionality. Nestled on a spacious 0.87-acre lot with 125 feet of lakeshore, it features a private dock and sandy beach, creating an idyllic retreat.
The home boasts 4 bedrooms, 4 bathrooms, and over 3,500 square feet of living space. Recent enhancements include fresh paint throughout, new luxury vinyl plank (LVP) flooring, and new carpeting, ensuring a modern and welcoming interior. You'll also enjoy the granite and stainless steel kitchen, a master suite with a cozy fireplace, and stunning lake views from every room. Practical amenities include main floor laundry and an attached 2-car garage.
Notable updates include a new roof and water heater (2024), new AC and furnace (2023), and a new water softener (2021). Located just 15-20 minutes from downtown Minneapolis, this property combines serene lakefront living with the convenience of city access.
Location
State MN
County Hennepin
Zoning Residential-Single Family
Body of Water Schmidt
Rooms
Basement Block, Daylight/Lookout Windows, Finished, Full, Walkout
Dining Room Informal Dining Room, Separate/Formal Dining Room
Interior
Heating Forced Air
Cooling Central Air
Fireplaces Number 3
Fireplaces Type Family Room, Living Room, Primary Bedroom
Fireplace Yes
Appliance Dishwasher, Disposal, Dryer, Exhaust Fan, Microwave, Range, Refrigerator, Washer, Water Softener Owned
Exterior
Parking Features Attached Garage, Driveway - Other Surface
Garage Spaces 2.0
Waterfront Description Dock,Lake Front,Lake View
View Y/N Lake
View Lake
Roof Type Age Over 8 Years,Asphalt
Road Frontage No
Building
Lot Description Irregular Lot, Many Trees
Story Two
Foundation 1307
Sewer City Sewer/Connected
Water City Water/Connected
Level or Stories Two
Structure Type Brick/Stone,Stucco,Wood Siding
New Construction false
Schools
School District Robbinsdale
Read Less
Want to know what your home might be worth? Contact us for a FREE valuation!

Our team is ready to help you sell your home for the highest possible price ASAP





