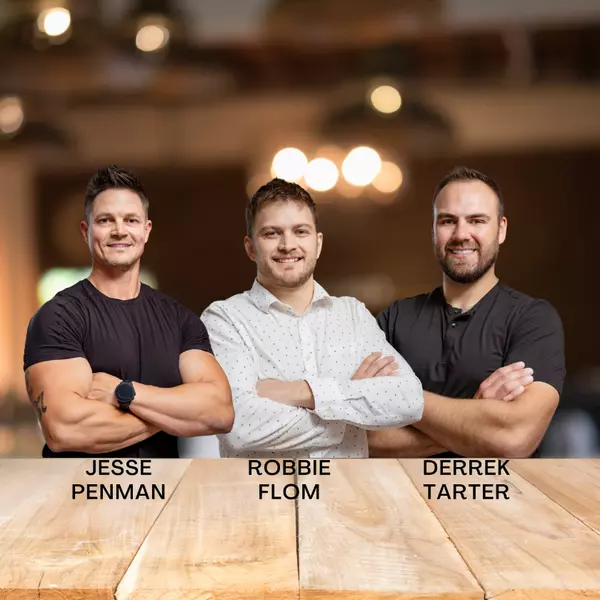$380,000
$379,900
For more information regarding the value of a property, please contact us for a free consultation.
1851 Foxtail LN SW Backus, MN 56435
3 Beds
2 Baths
1,899 SqFt
Key Details
Sold Price $380,000
Property Type Single Family Home
Sub Type Single Family Residence
Listing Status Sold
Purchase Type For Sale
Square Footage 1,899 sqft
Price per Sqft $200
MLS Listing ID 6710394
Sold Date 06/26/25
Bedrooms 3
Full Baths 2
Year Built 2002
Annual Tax Amount $1,628
Tax Year 2025
Contingent None
Lot Size 4.850 Acres
Acres 4.85
Lot Dimensions 328x633
Property Sub-Type Single Family Residence
Property Description
Tucked away at the end of a quiet road, this spacious country home offers the perfect blend of comfort, privacy, and natural beauty. Surrounded by mature pines and sitting on almost 5 acres, you'll enjoy peaceful seclusion, abundant wildlife, and room to breathe, right from your own backyard. A charming front patio welcomes you, while inside, an open floor plan and vaulted ceiling create a warm, airy atmosphere. The heart of the home is the kitchen, featuring granite countertops, a center island with electricity for prep or casual dining, gas stove, wine rack, and plenty of cupboard space. New flooring and lighting add a modern touch, and the dining area sits perfectly by the window with views of the trees beyond. The kitchen flows seamlessly into the family room, which shares the wooden, vaulted ceiling and includes space to relax, entertain, and stay connected. Two bedrooms and two full bathrooms are located on the main level, including a primary suite, a walk-in closet, and a luxurious en suite bath complete with a soaking tub, separate shower, dual sinks, and extensive cabinetry. The large laundry room offers even more storage, a sink, space for coats, and another walk-in closet—perfect for seasonal items. The walkout basement expands your living space with a multi-use area that includes a utility sink, a partially finished space with wide walkout doors, a wood-burning stove, an additional bedroom, and space for hobbies, or a home office. Outside, you'll find tiered garden beds ready for your perennials, several sheds for storage, and an attached 3-stall garage with one bay featuring pass-through doors for added convenience. This property is the perfect escape for those who value space, privacy, and the beauty of nature. Bring your personal touch and make it your own peaceful haven.
Location
State MN
County Cass
Zoning Residential-Single Family
Rooms
Basement Block, Full, Partially Finished
Dining Room Living/Dining Room
Interior
Heating Forced Air
Cooling Central Air
Fireplace No
Appliance Dishwasher, Disposal, Dryer, Electric Water Heater, Exhaust Fan, Fuel Tank - Rented, Microwave, Range, Refrigerator, Washer, Water Softener Owned
Exterior
Parking Features Attached Garage
Garage Spaces 3.0
Fence None
Roof Type Age 8 Years or Less
Building
Lot Description Many Trees
Story One
Foundation 1536
Above Ground Finished SqFt 363
Sewer Tank with Drainage Field
Water Submersible - 4 Inch
Level or Stories One
Structure Type Vinyl Siding
New Construction false
Schools
School District Pine River-Backus
Read Less
Want to know what your home might be worth? Contact us for a FREE valuation!

Our team is ready to help you sell your home for the highest possible price ASAP





